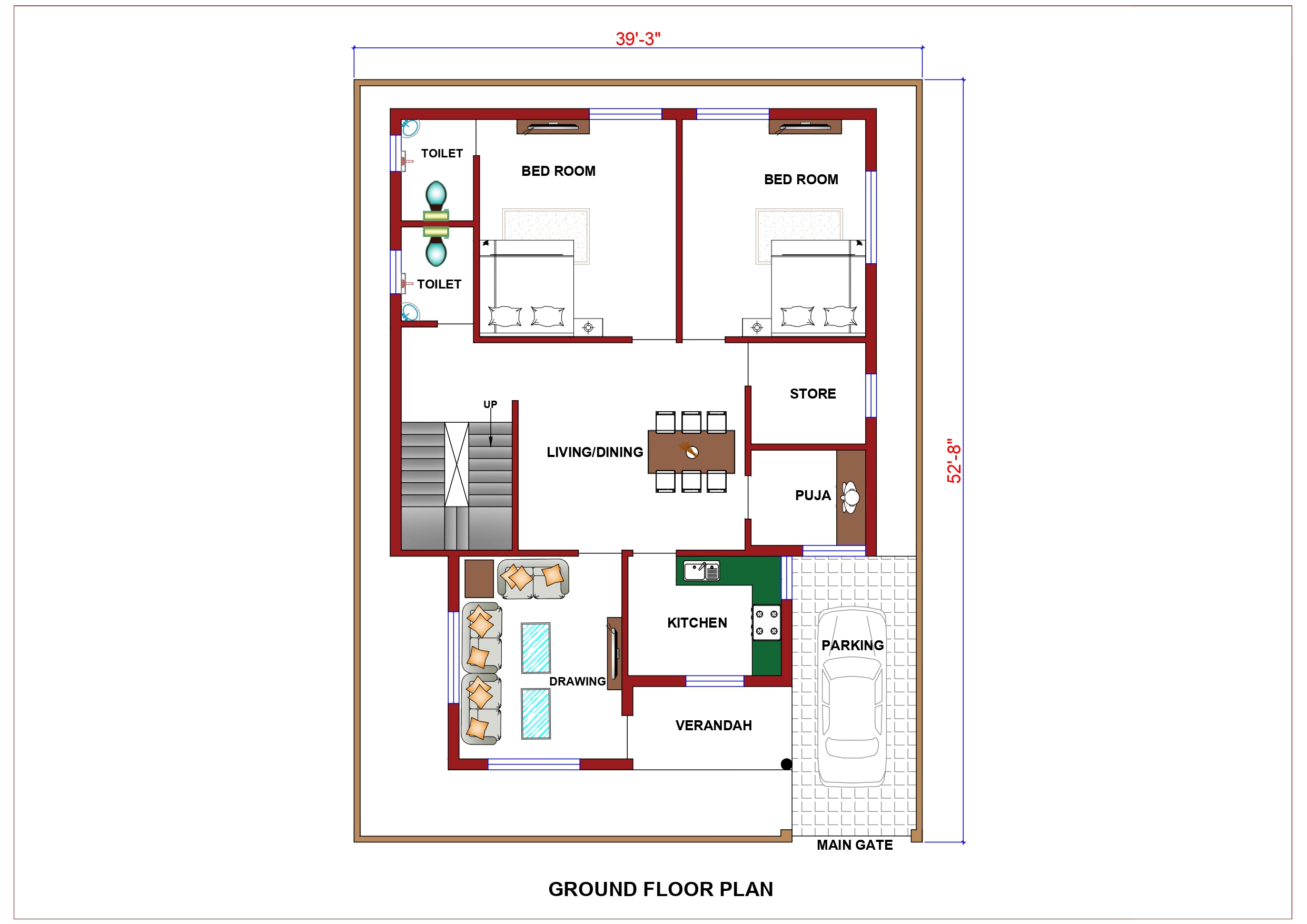
This exemplary arrangement has an exquisite porch with a gallery over it giving this home a timeless look. It’s difficult to imagine a home with more open space than this one, with the kitchen streaming without interference into the lounge area, the breakfast corner and even the formal living space.

PLAN DESCRIPTION
Note:
Floor plan shown might not be very clear but it gives general understanding of orientation.
| Plot Area | Total Built-up Area | Width | Length | Building Type | Style | Estimated Cost |
|---|---|---|---|---|---|---|
| 2028 sq. ft. | 2028 sq. ft. | 39 ft. | 52 ft. | Residential | Single - storey House | 30 – 34 Lakhs |









