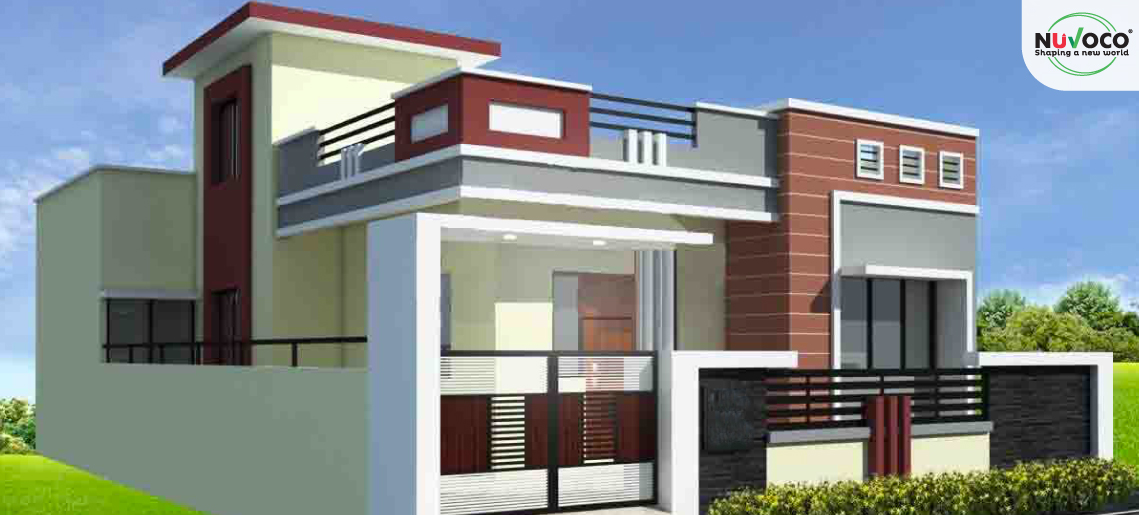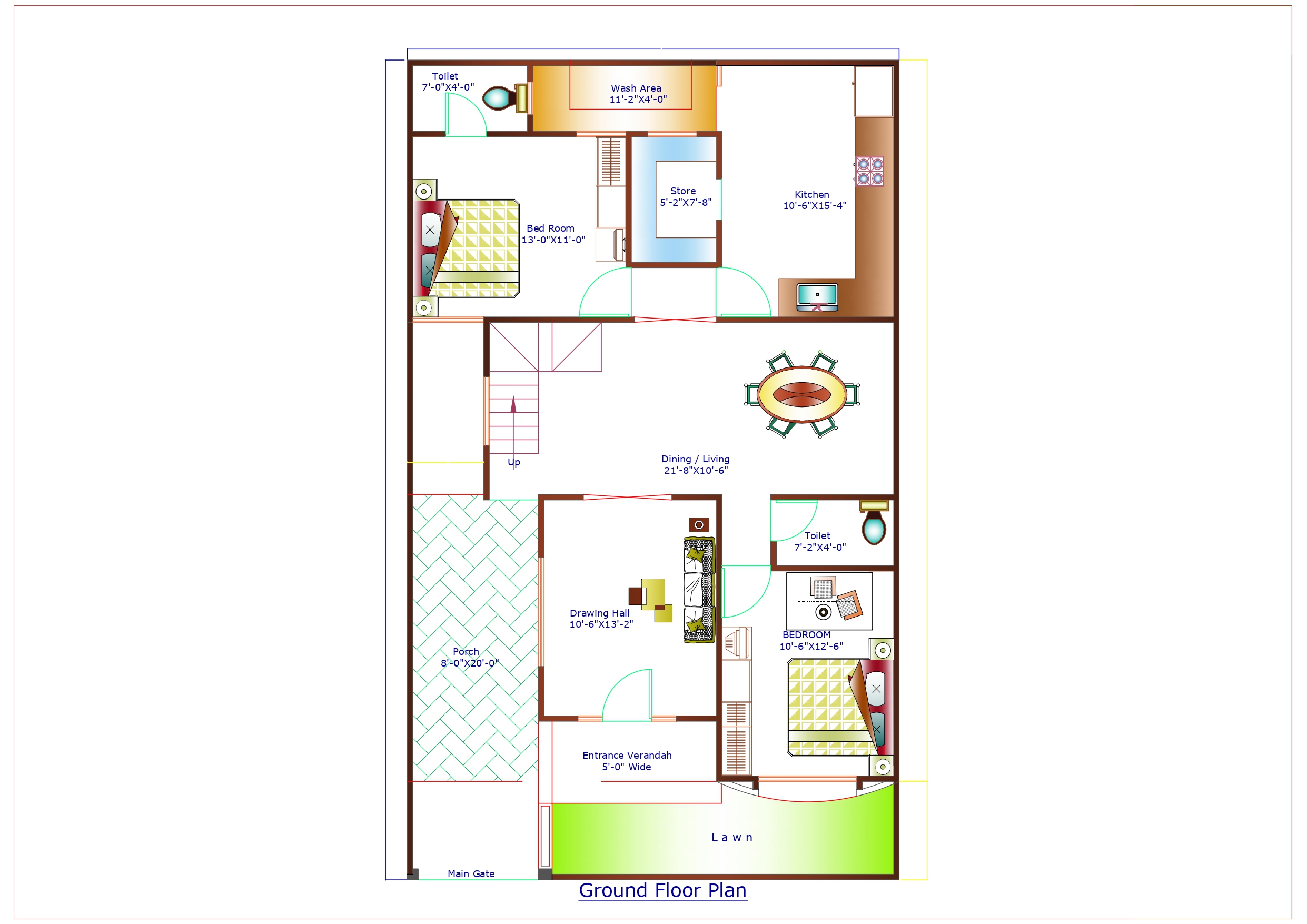
Intended for a young and enthusiastic family, the home enables guardians to view the kids open-air play area from for all rooms. Numerous green features including thorough ventilation inside where the common areas are joined. Outside living is only a step away, easily accessible yet secluded from the neighbours.
| Plot Area | Total Built-up Area | Width | Length | Building Type | Style | Estimated Cost |
|---|---|---|---|---|---|---|
| 1500 sq. ft. | 1300 sq. ft. | 30 ft. | 50 ft. | Residential | Single-Storey House | 20 – 22 Lakhs |










